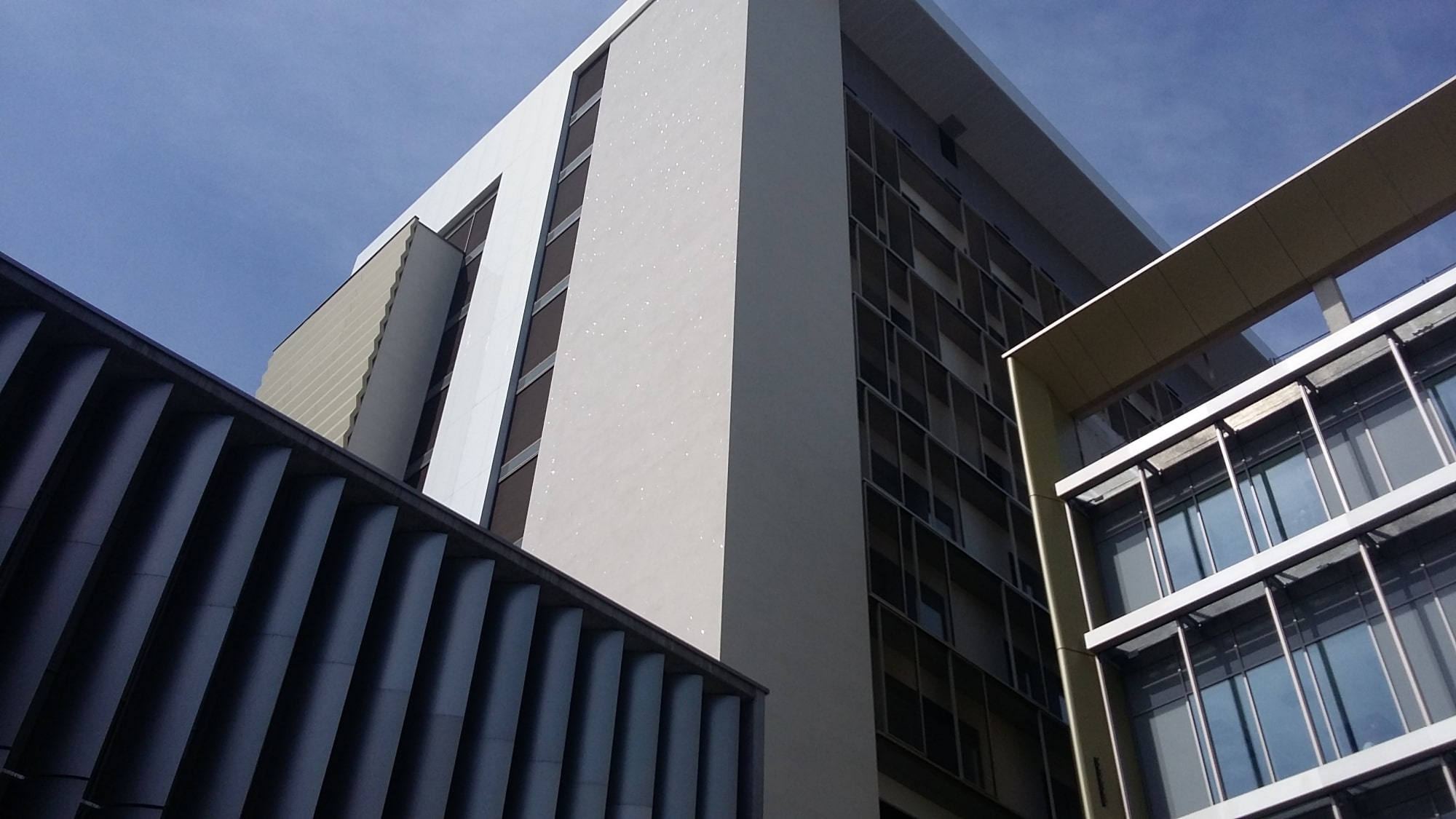
For years, planning has been underway to construct a modern surgical center at LKH – Univ. Klinikum Graz, keeping up with medical advancements. The planning is being carried out based on 3D-BIM technology, making this project a pioneer in the field.
The “Chirurgie neu” (New Surgery) facility encompasses a total of 14 floors, consisting of an eight-story ward building and a three-story functional area. It houses an operating center, four intensive care units, a day clinic, research and administrative spaces, as well as 273 beds. Currently, the “Chirurgie neu” is one of the largest medical construction projects in Central Europe and represents Austria’s most modern surgical facility. Phases 1 and 2 of the construction are part of the overall renovation of the building complex. The first phase of the new construction project is being carried out adjacent to the existing surgery building, extending towards the south of the site.
In collaboration with architect Pernthaler, we were awarded the first prize in the general planning competition in 2008 for this project.
Lorenz Consult
Ziviltechniker GmbH
Innovative and
comprehensive
planning for the future