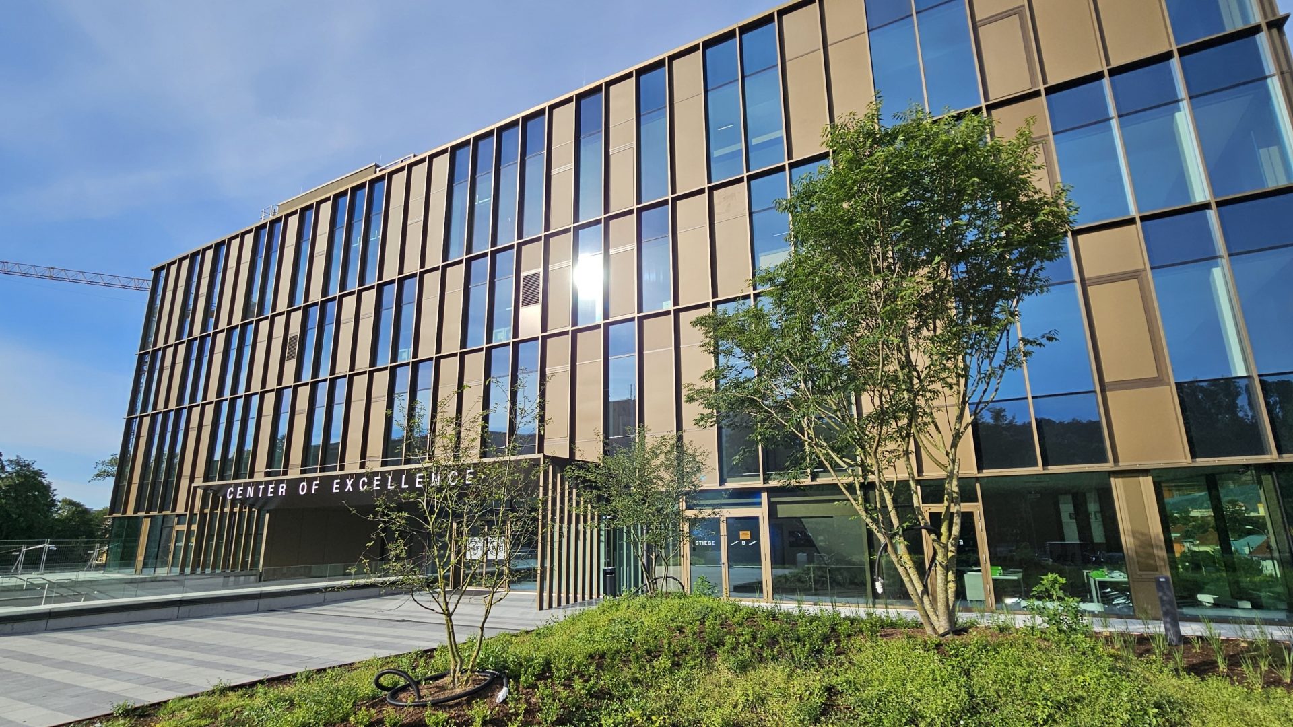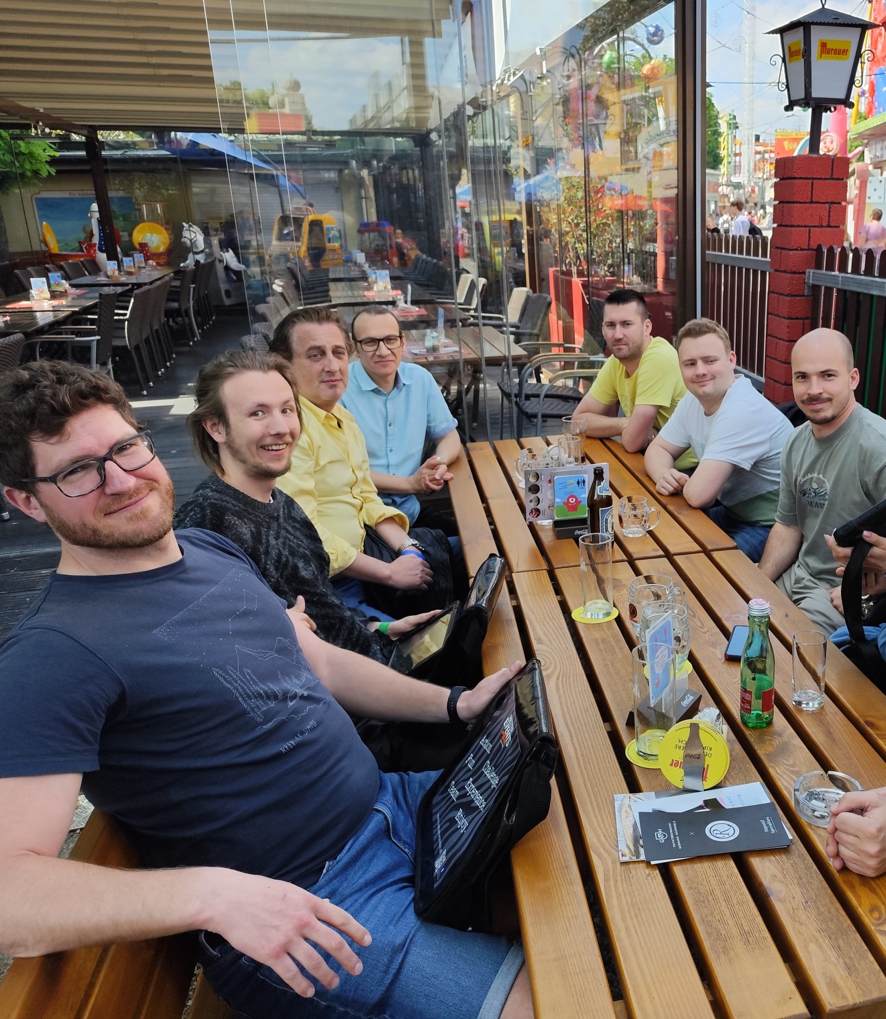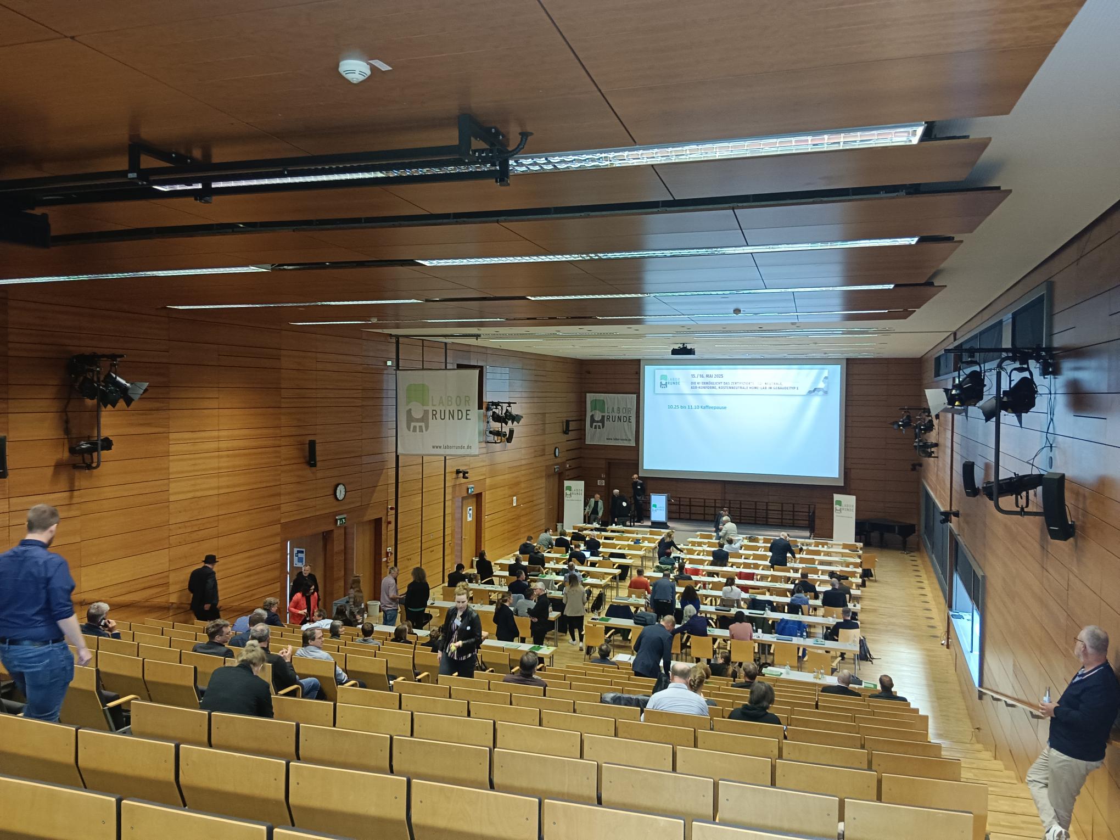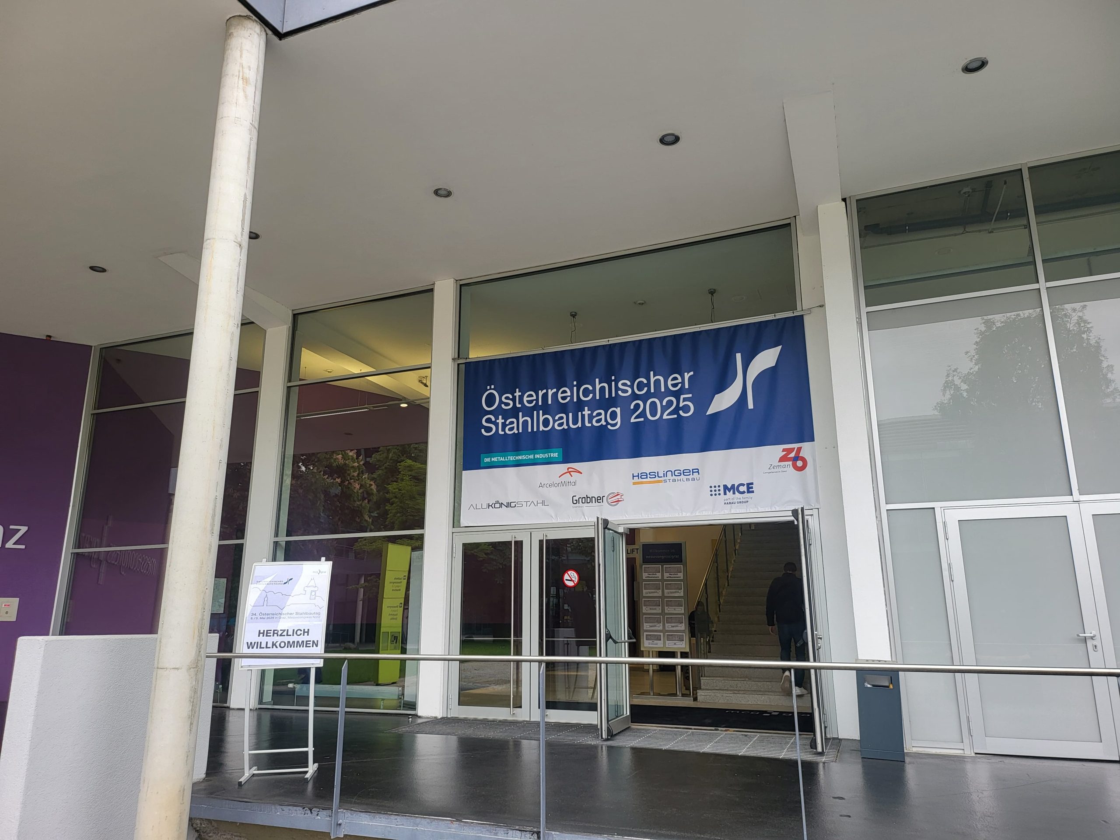Currently, around 40,000 educational clients annually use the offerings of WIFI Styria at this location.
Ambitious Project, Tight Schedule
The Center of Excellence will house technological areas such as mobility technology, materials science, electrical engineering, electronics, automation technology, and energy technology, as well as multifunctional workshops and IT rooms. “By adhering to the extremely tight time and budget framework, while considering and integrating the various conditions, we have successfully met the deadlines and budget goals. We were able to stick to the tight schedule, which made it possible for the first parts of the WIFI to move into the new infrastructure, and, most importantly, the training and educational operations could continue,” says CEO DI Christian Lorenz with satisfaction.
Lorenz Consult emerged as the most qualified applicant in a multi-stage process and received the contract for the onsite construction supervision, including building and building services engineering. The international architectural competition was won by ATP, whose now-implemented design stands out with its park-like character and large educational display windows—ground-level windows with views into the teaching workshops.
The WKO Center of Excellence: Phase 1 of Construction
Construction began in early July 2022. Approximately 14,200 square meters of gross floor space are being newly constructed, creating room for state-of-the-art workshops and new qualification offerings. The majority of the rooms are workshops, which are located on the ground floor. A highly complex floor slab ensures this. The majority of the ground floor will be greened and accessible as a park. A four-story building on the street corner occupies just under half of the entire floor area and appears to float above this area due to its façade design.
Since training must continue during the construction phase, the project was divided into two construction phases. In Phase 1, the section of the building located northwest of the existing workshop building W2 was completed. This section contains about half of the first basement and ground floor, as well as the entire G1 to G4 floors. Now, after the completion of Phase 1, the functions from the W2 workshop building can move into the new building. The old W2 building will be demolished. The second construction phase will begin with the remaining part of the ground floor, with completion planned for the third quarter of 2025.



