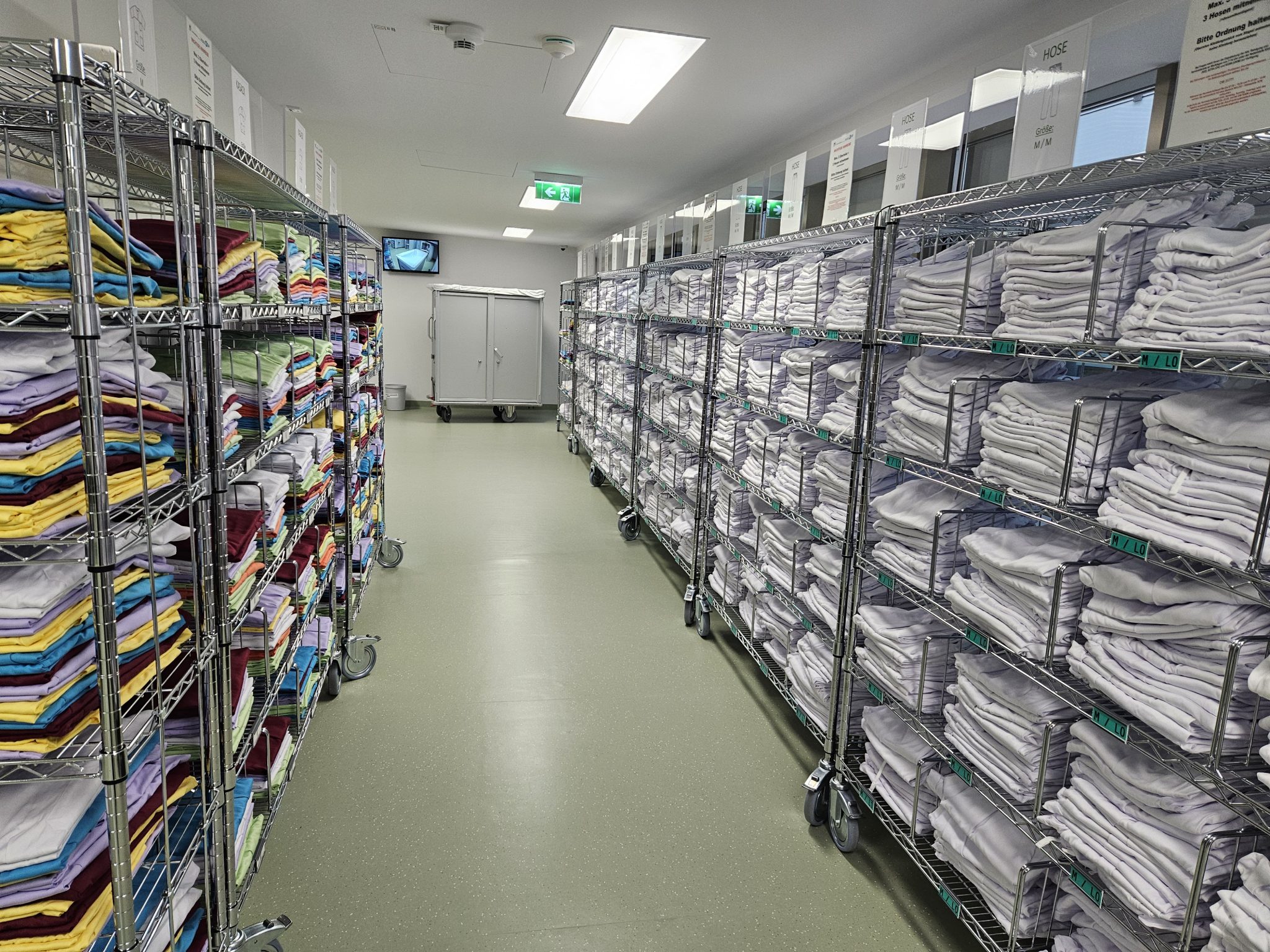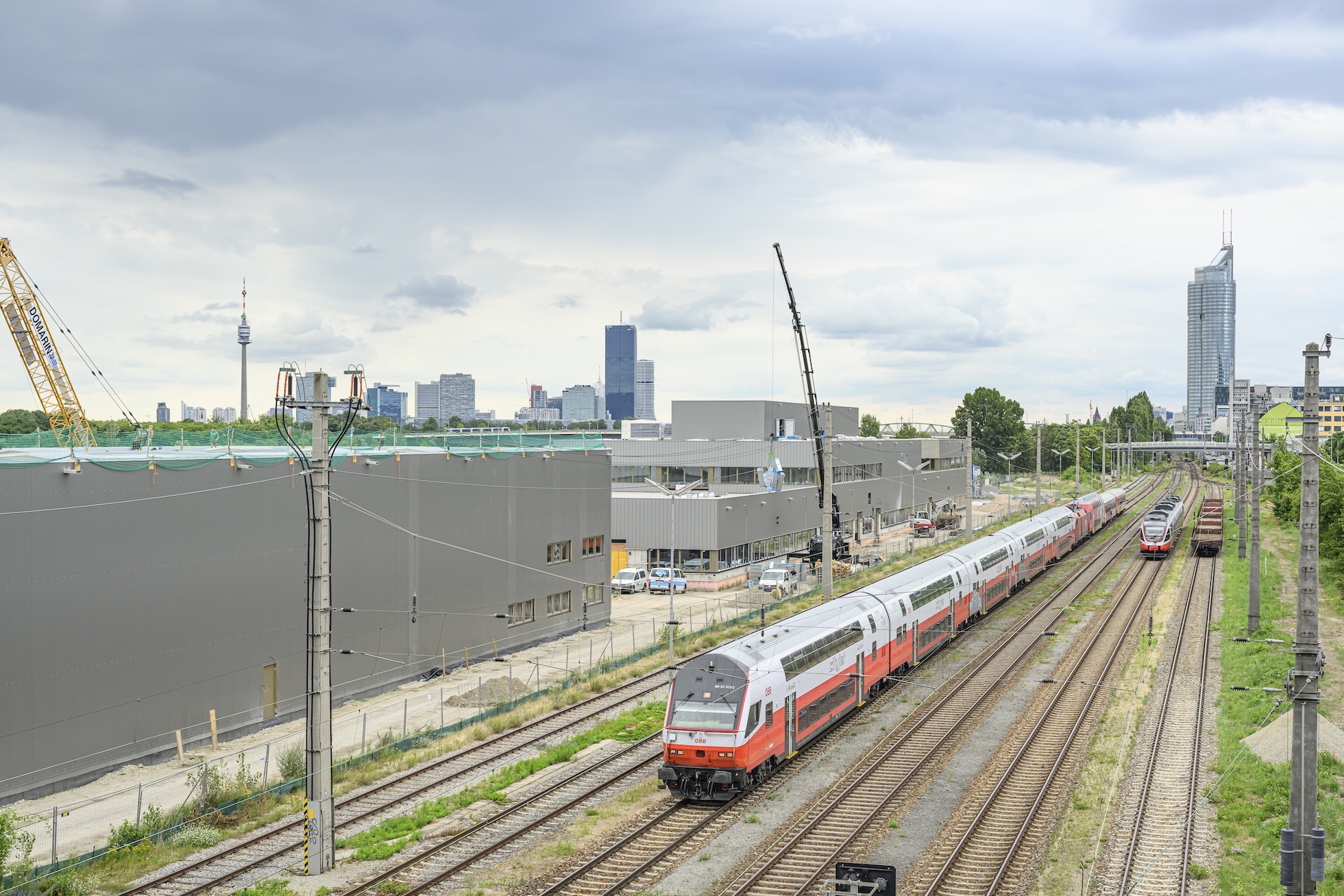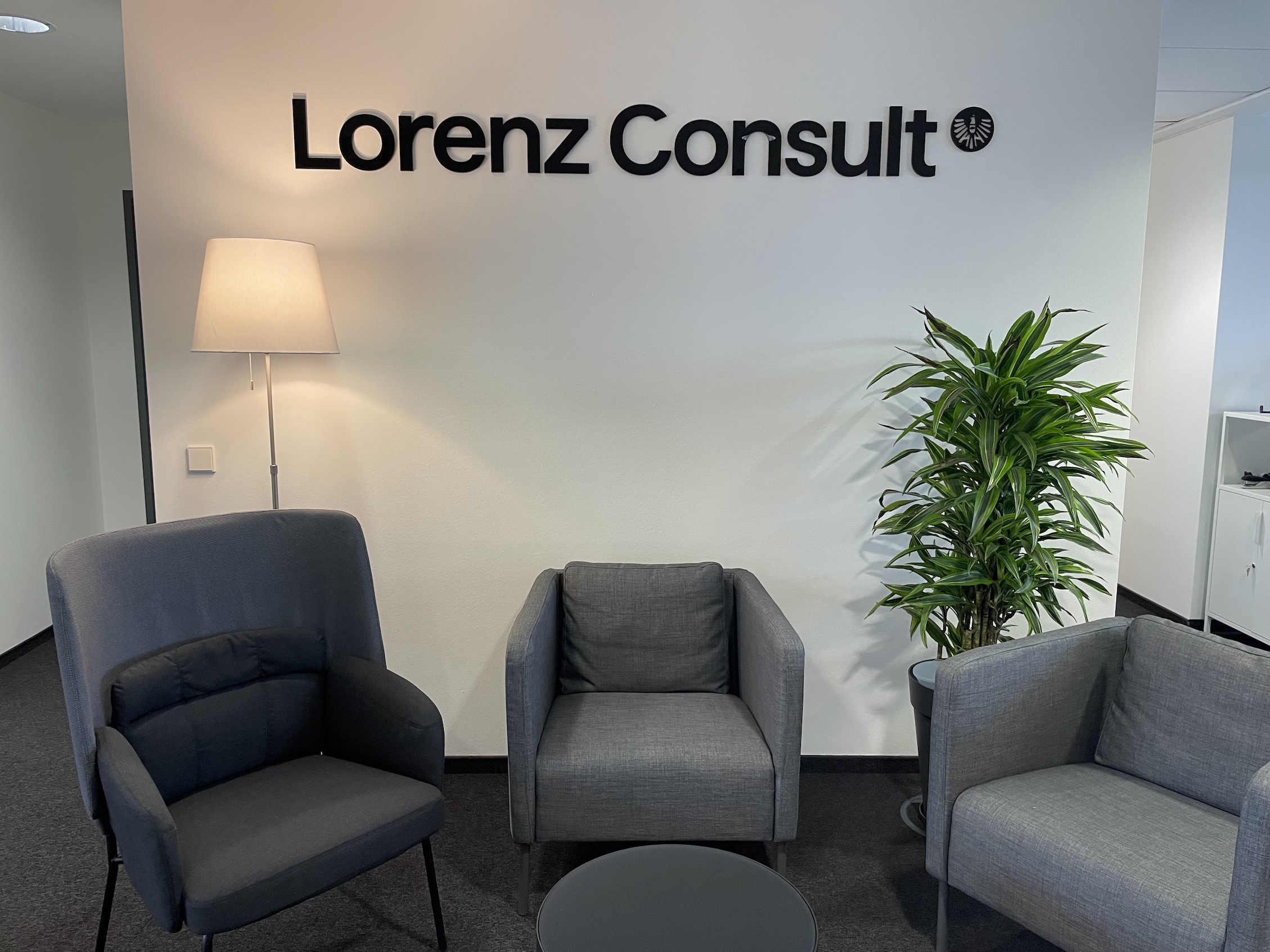The University Hospital for Internal Medicine at LKH-University Hospital Graz is transitioning to an RFID-controlled workwear system. To accommodate this new “Laundry Carousel,” additional space was required near the changing rooms. As all available spaces were already fully utilized, the new dressing room could only be realized through an extension in the inner courtyard.
The Construction of the “Laundry Carousel”
The single-story extension was designed to fit the necessary space without compromising the existing qualities of the hospital. Located outside the 45° light entry area, the extension provides maximum shelving space with minimal floor area by shifting the openings. The entrances and exits are glassed to maintain the view and natural light from the inner courtyard.
Since the inner courtyard, located at the center of the hospital, is built over, a lightweight structure was chosen for the extension. This structure uses the surrounding load-bearing walls as support and is largely glazed toward the courtyard. The courtyard is surrounded on three sides by work and common areas, with a corridor on the fourth side where the extension has been attached. The extension is accessible only from the existing building, leaving the windows of the historical building unaffected. The sluices are located in the load-bearing wall area, optimizing available storage space.
A walkable rooftop terrace was created as a replacement for the lost green space, serving as an open space. Generous planting islands and garden furniture invite relaxation. The open area has been enhanced through this modernization.
Challenges
“Special challenges in this project were the confined space within the hospital, coordination of the construction schedule, and adherence to strict hygiene regulations, as sensitive areas such as oncology and intensive care are in close proximity,” explains Christian Lorenz, Managing Director of Lorenz Consult. The supply and disposal of construction materials could only be done using a crane, as the existing building surrounding the courtyard could not be accessed by construction vehicles.
The construction was completed in just nine months. The carousel itself will be delivered and installed in October, followed by a trial operation. In addition to this project, Lorenz Consult has already carried out several projects at LKH-University Hospital Graz, including Surgery Construction Phases 1 and 2, a tunnel system for overall logistics, a pneumatic tube system for climate-neutral sample dispatch, and various renovations of historical buildings. Currently, projects such as the adaptation of the pediatric surgery department and Surgery Construction Phase 3 are underway.



