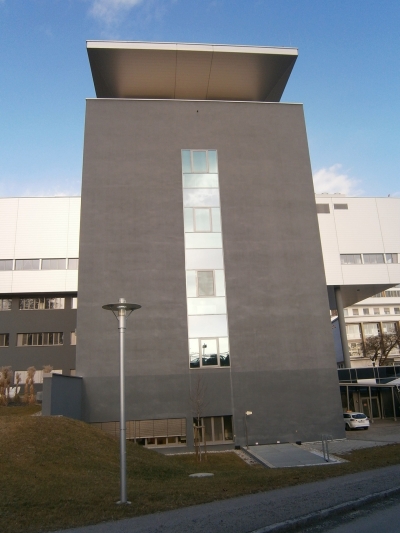
The basis for the planning of pharmaceutical buildings are the User Requirements (URS) defined by the client at the beginning of the planning process. These outline the structural requirements regarding materiality, air quality, temperature, and humidity of the spaces. The required cleanroom class and the pressure differentials between different cleanroom classes are also defined by the client at this stage. The particular challenge is that such buildings need to be planned and constructed in compliance with GxP quality standards.
We work closely with clients and process engineering planners from the initial idea to the commissioning of cleanroom projects in the pharmaceutical sector. The operational workflows in pharmaceutical companies significantly influence the configuration of the building: intelligent solutions for personnel and material flow from the non-clean to the clean areas and vice versa are crucial. We ensure that all regulatory requirements, especially those related to fire protection, occupational health and safety, and energy efficiency, are met or implemented in a way that optimally fulfills the purpose of the building.
Lorenz Consult
Ziviltechniker GmbH
Innovative and
comprehensive
planning for the future