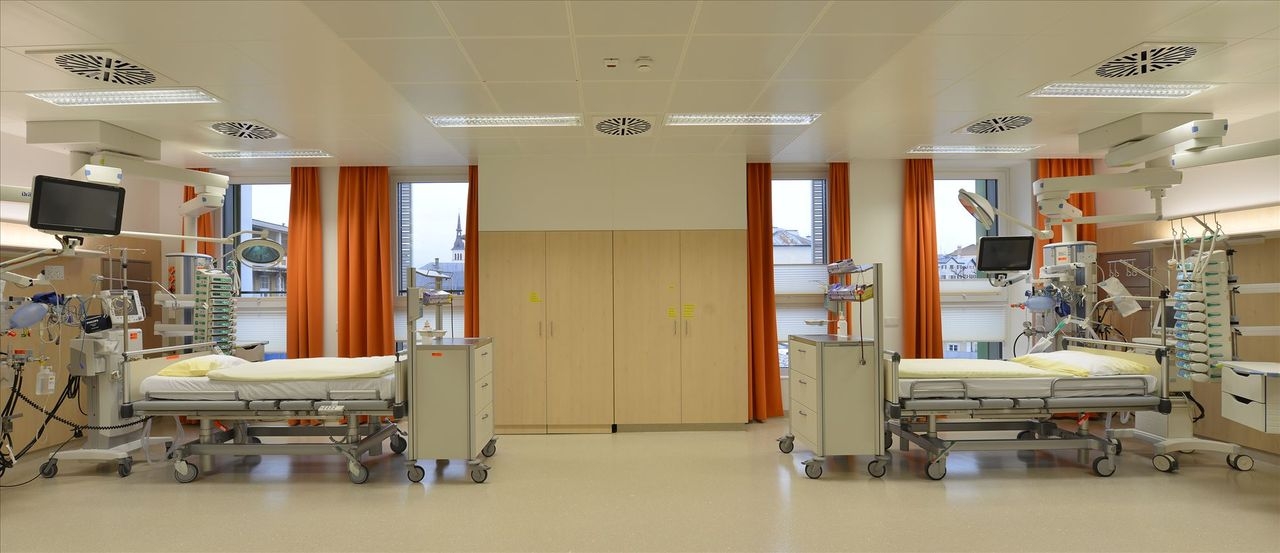
As part of the SALK 2020 master plan, the new Children’s Center was established at LKH Salzburg. It consisted of a new building (Building K7) with a usable area of approximately 3,250 m², housing pediatric outpatient clinics, a pediatric intensive care unit, a parent-child unit, and other facilities. Additionally, a renovation (Building K2) with an area of approximately 2,000 m² was carried out, accommodating the pediatric surgical outpatient clinic and a day clinic.
The construction of the connector between the existing and new buildings was done while considering the preservation of historical monuments and allowed for flexible use. Subprojects and the utilization of the old children’s hospital were also part of the project. At Lorenz Consult, we were responsible for on-site construction supervision and project management during the works, which were carried out while the hospital was in operation.
Lorenz Consult
Ziviltechniker GmbH
Innovative and
comprehensive
planning for the future