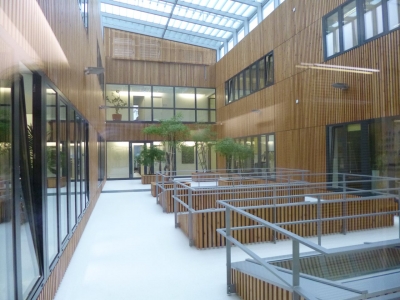
In 2008, Baxter AG commissioned us, in collaboration with architect Goltnik ZT-GmbH, as the planners for the expansion of their administrative building.
The task involved expanding an existing structure on the company premises in Orth an der Donau towards the north. To meet the requirements of the multifunctional building, a three-story structure was constructed, measuring 40 meters in width and 100 meters in length.
While the upper two floors are exclusively reserved for the employees working there, the ground floor serves various functions and is partially accessible to other internal departments of the company. In contrast to the externally strict geometric upper floors, the diversity of functions is reflected in the formal design.
Lorenz Consult
Ziviltechniker GmbH
Innovative and
comprehensive
planning for the future