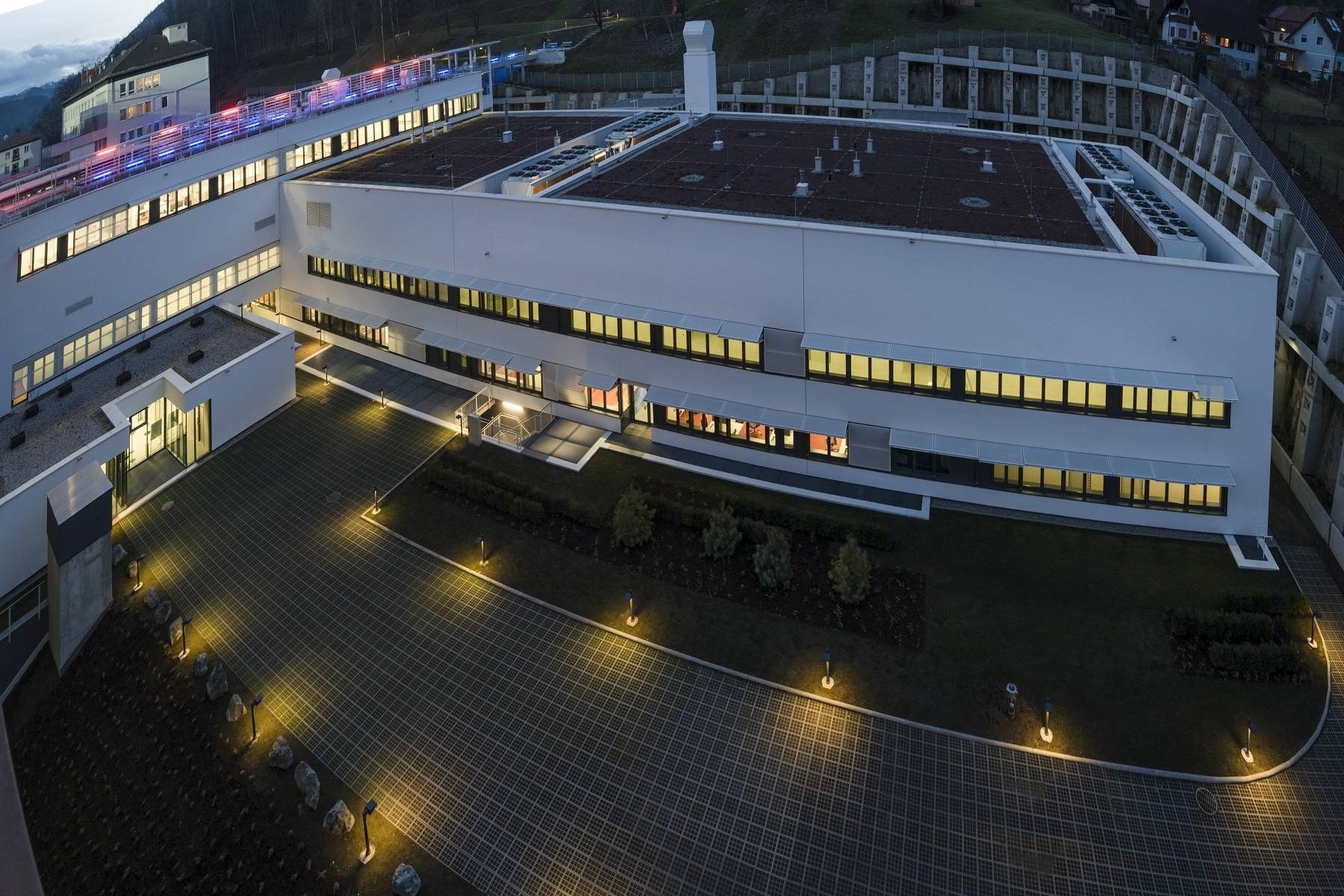
As part of the expansion and renovation program of LKH Leoben, the functional area and entrance center were renewed to ensure modern healthcare services for the northern region of Styria. The renovation included the construction of 8 new operating rooms, the consolidation of outpatient departments, the construction of an underground parking garage, and the redesign of the entrance area.
Due to the existing building conditions, the construction project was implemented in multiple phases within the existing structure. The entrance center was divided, and the new eastern area includes an adapted dishwashing facility and an open cafeteria area. The entire hospital was connected by a new main corridor. Lorenz Consult was responsible for on-site construction supervision for the project.
Lorenz Consult
Ziviltechniker GmbH
Innovative and
comprehensive
planning for the future