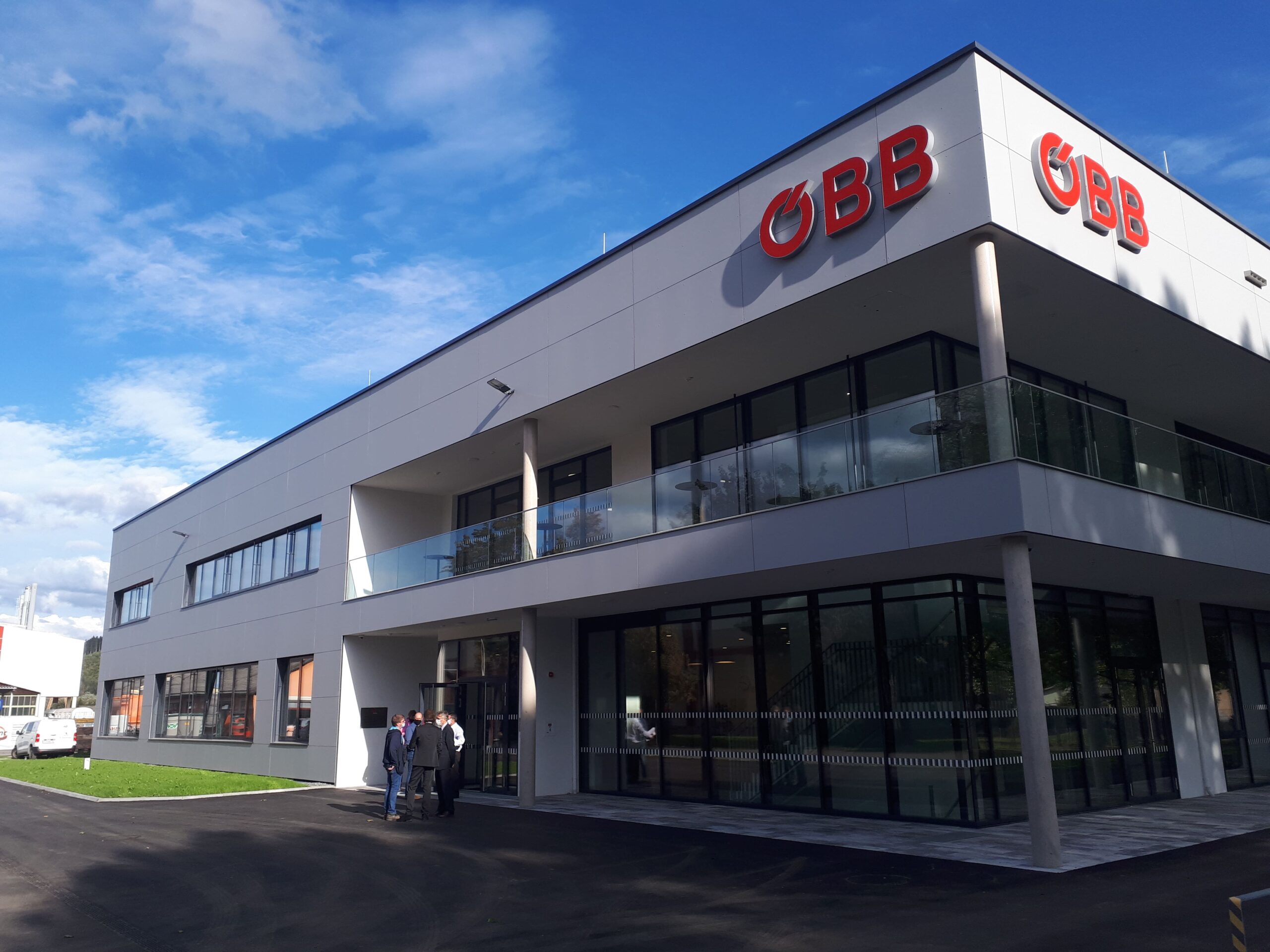
Due to the condition of the existing training workshop and the need for increased capacity, a new building was required. The ÖBB training workshop in Knittelfeld is a flat, two-story building with partial basement, designed to accommodate the training of 200 apprentices. The basement contains separate changing rooms and technical areas. The ground floor includes a foyer, offices, social rooms, workshops, and welding workshops. The upper floor houses additional workshop and training areas, as well as meeting rooms accessible by an elevator. The ventilation systems for the upper floors are planned in a technical center on the roof. The energy supply is sourced from a new compact transformer station of the ÖBB. The training workshop offers space for 200 apprentices. Lorenz Consult was commissioned as specialized construction supervision for the HVAC (Heating, Ventilation, Air Conditioning, and Sanitary) trades.
Lorenz Consult
Ziviltechniker GmbH
Innovative and
comprehensive
planning for the future