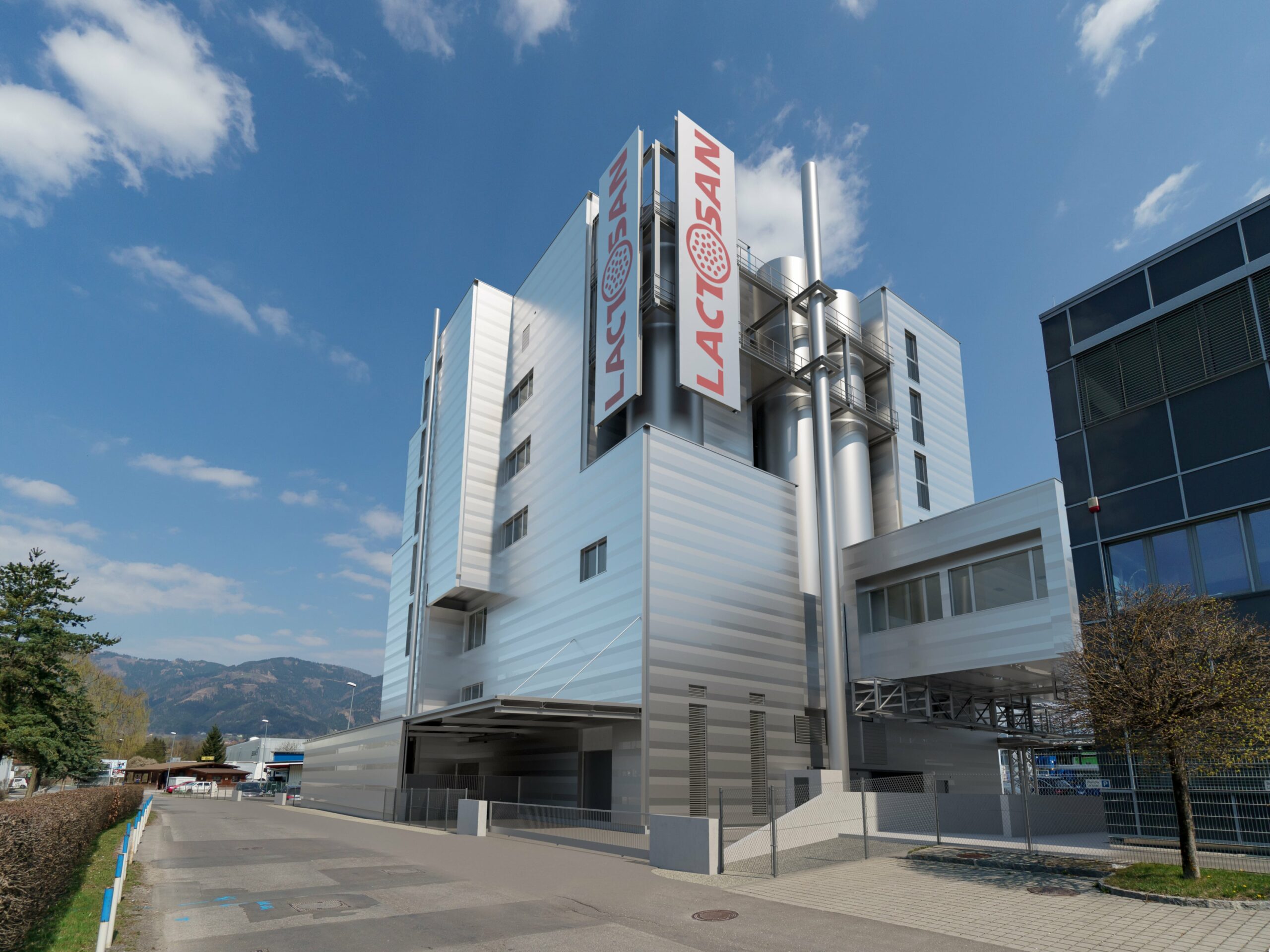
The construction of Production Building 4 included production areas for freeze-drying and fermentation, a fluidized bed system, laboratory spaces, storage areas, facilities for the plant security center, office workstations, training rooms, and dining facilities, as well as the building services center for cooling and ventilation. A central aspect of the planning was a close coordination with the plant specialists from the beginning. This allowed the process equipment to be correctly positioned in the layout according to the required manufacturing and processing workflows. The required generation and provision of energy, treated water, compressed air, and gases also had to be designed.
We were entrusted with the general planning in this context and worked closely with the client and the technology supplier for process engineering from the initial concept to the commissioning. The compact design of the building allows for efficient utilization. We planned the building to meet the specific requirements, and by arranging the production areas within the same building, distances were reduced, simplifying both personnel and product flow.
Lorenz Consult
Ziviltechniker GmbH
Innovative and
comprehensive
planning for the future