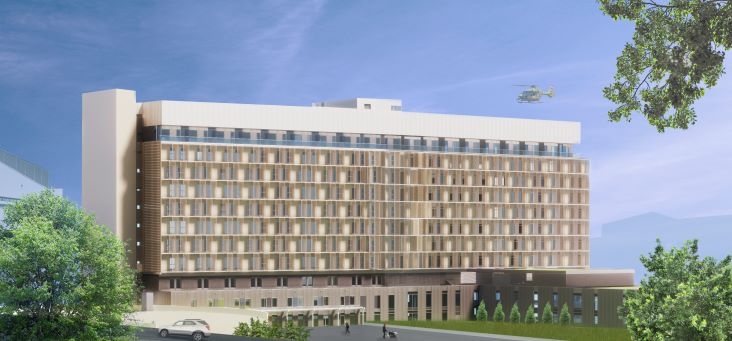
The “Chirurgie neu” (New Surgery) project is one of the largest medical construction projects in Central Europe and Austria’s most modern surgical building. Lorenz Consult is involved as the general planner in an association (ARGE), as the structural engineer, and as the building services (HVAC) planner.
With the planning of the Surgical Department at LKH Univ. Klinikum Graz, a modern surgical center for medical development is being created. The planning is based on 3D BIM technology, making this project a pioneering endeavor in the field.
The “Chirurgie neu” houses an operating center, four intensive care units, a day clinic, research and administrative areas, as well as 273 beds, spread over a total of 14 floors in an eight-story patient ward building and a three-story functional tract.
Construction phases 1 and 2 are part of the overall renovation of the building complex. As part of phase 2, the existing section C of the Surgical High-Rise will be renovated over 14 floors.
Lorenz Consult
Ziviltechniker GmbH
Innovative and
comprehensive
planning for the future